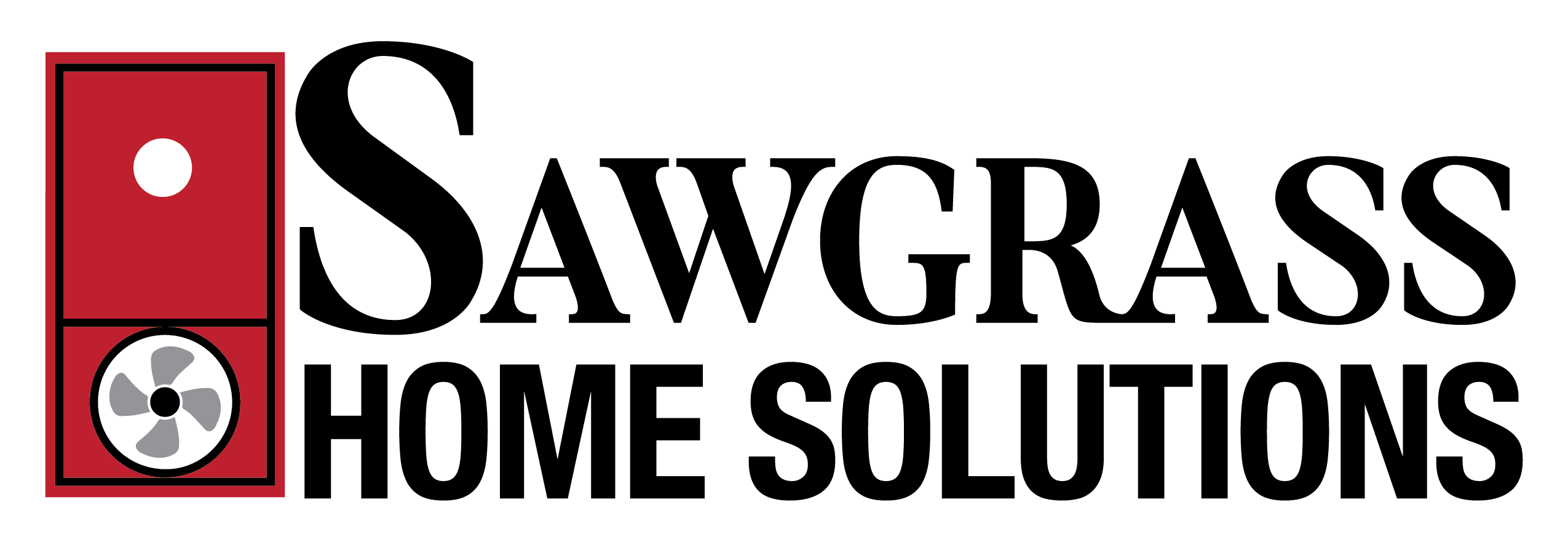A home energy assessment can be conducted in two to four hours with little, if any, inconvenience to the home occupants. The procedure does not require any physical alteration or disturbance of the home.
The work scopes of assessments vary. As previously mentioned, BPI recognizes one standard procedure whereas RESNET designates new to-be-built home ratings as well as three tiers of existing home assessments varying in complexity.
Customized assessments can be performed to provide the information that will meet individual needs and avoid unnecessary procedures. The scope of the assessment and the square footage of the home determine the cost.
Client Interview
Information is gathered from the client regarding their awareness of specific areas that are drafty, uncomfortable, or display signs of moisture infiltration. Inquiries regarding usage patterns, such as the amount of time family members spend at home and typical thermostat settings are common auditor inquiries . Copies of annual utility bills are often requested.
Exterior Visual Inspection
The exterior of the home, its surroundings, and state of maintenance are observed in order to locate sources of comfort and efficiency related issues. The components making up the exterior surfaces are surveyed for damage and unintended penetrations. Crawlspaces are examined for adequate insulation and moisture management provisions. Windows and doors are assessed. Virtually all surfaces protecting the interior from the exterior elements are surveyed.
Interior Visual Inspection
A walk-thru of the home’s interior allows for the wall, floor, and ceiling components to be assessed as well as the appliances, utilities, and electrical fixtures. Walls, floors, and attic insulation are inspected for effective R-value, and efficient operation of appliances confirmed.
Home Diagnostic Testing
Report of Findings & Recommended Improvement Measures Air leakage testing of the building envelope and the HVAC distribution system is performed with a blower door and duct blaster. Combustion appliance testing equipment is utilized to insure that utilities are performing safely and efficiently. Thermal imaging equipment is used to detect air and moisture infiltration.
Conclusions will be drawn and compiled in a report based on the on-site data collected. Recommended repairs and improvements that will optimize energy efficiency, durability, and occupant comfort, health, and safety will be provided in order of priority and greatest potential for improvement. A cost-benefit analysis will be prepared that reveals the estimated returns that recommended improvements will provide If the scope of work requested permits, a computer generated analysis of the data will be produced offering quantitative results that provide a means of comparing the assessed home’s performance to other homes that have undergone a similar audit.
